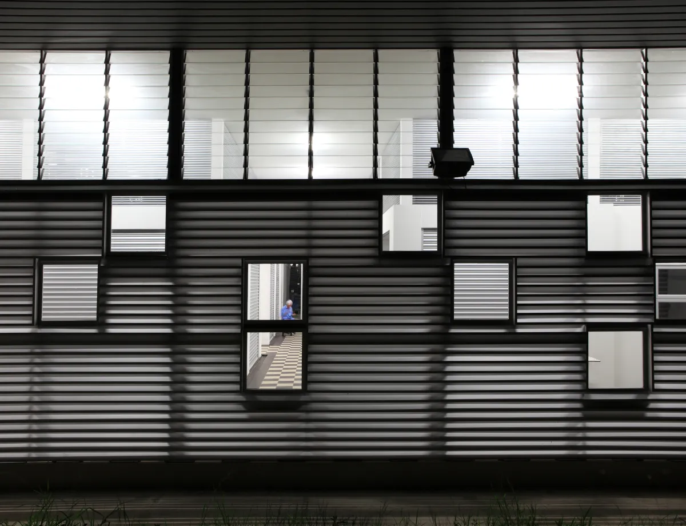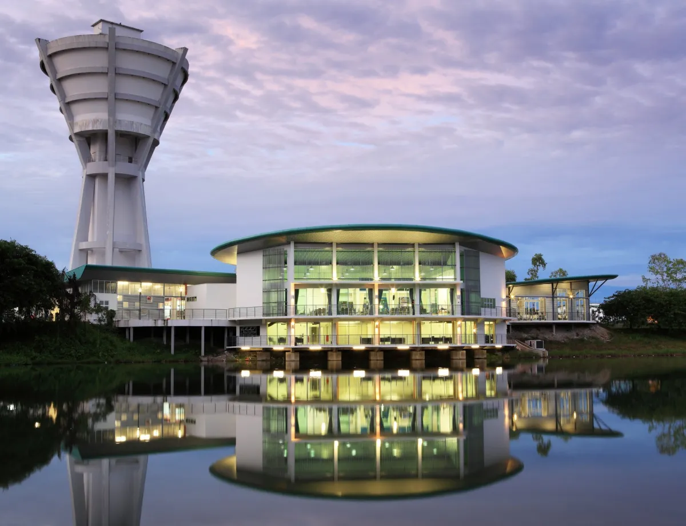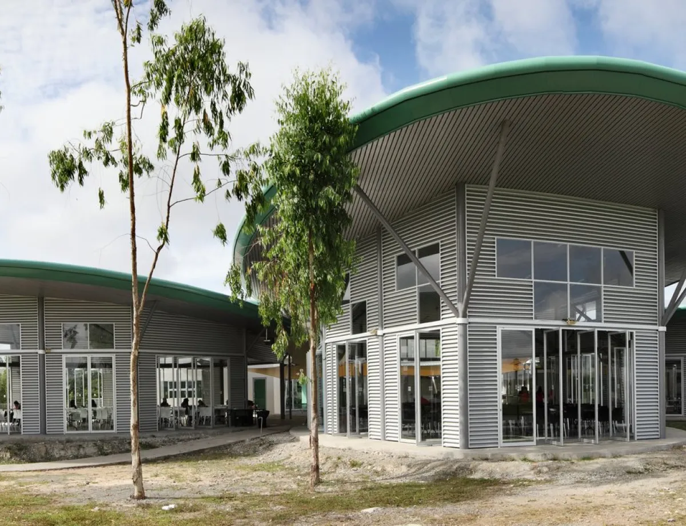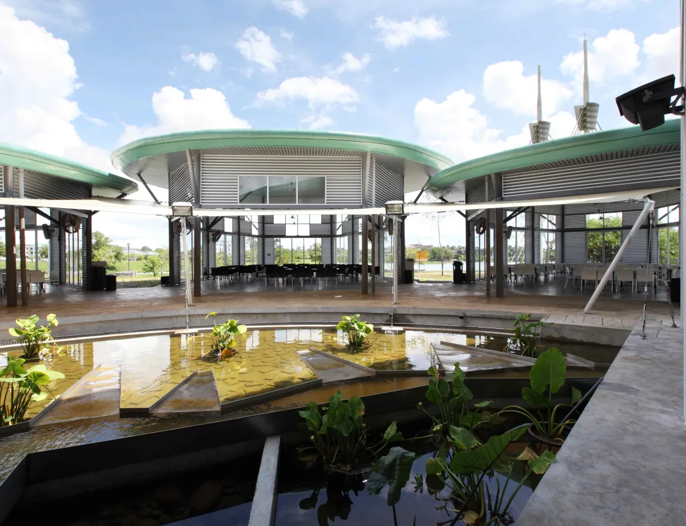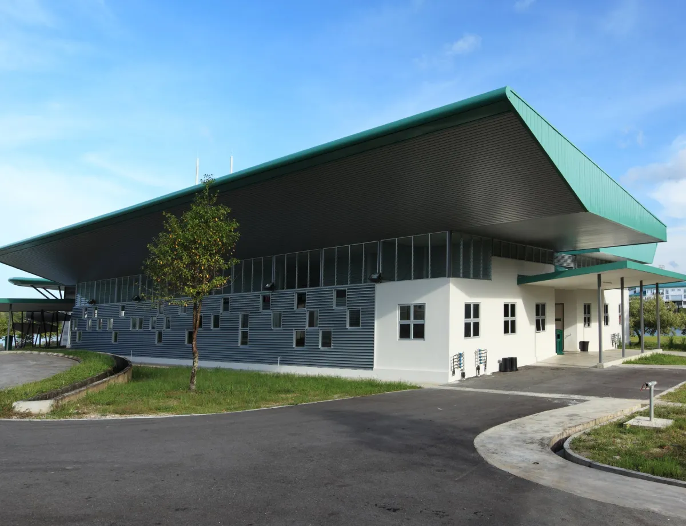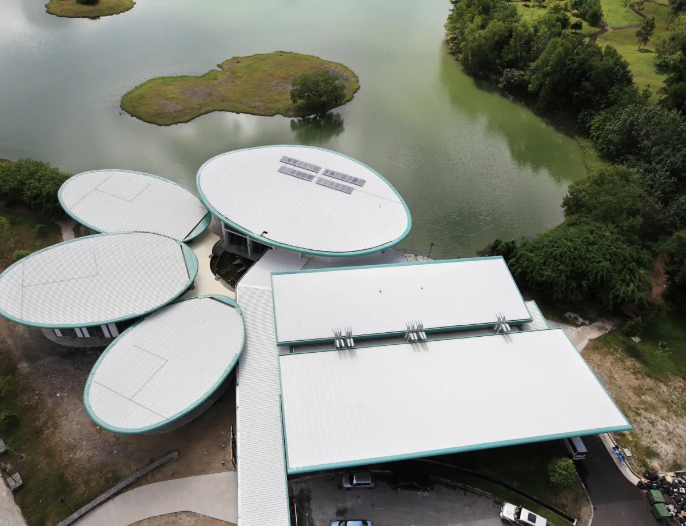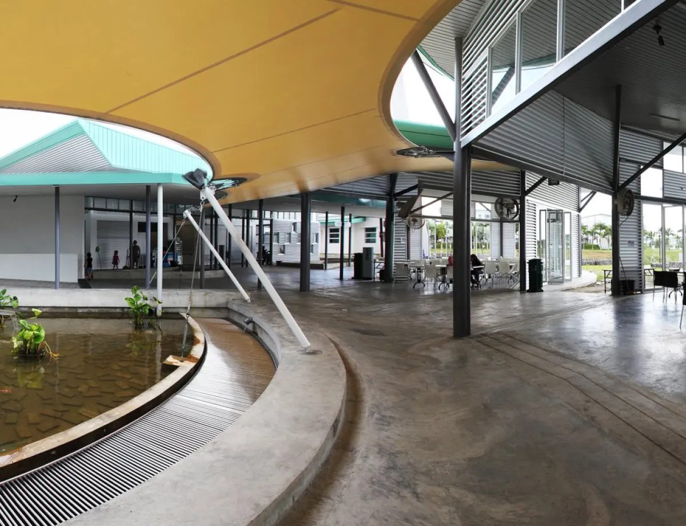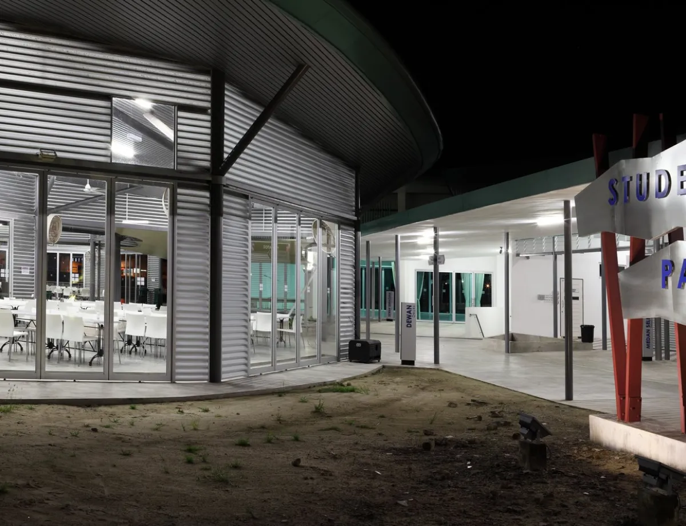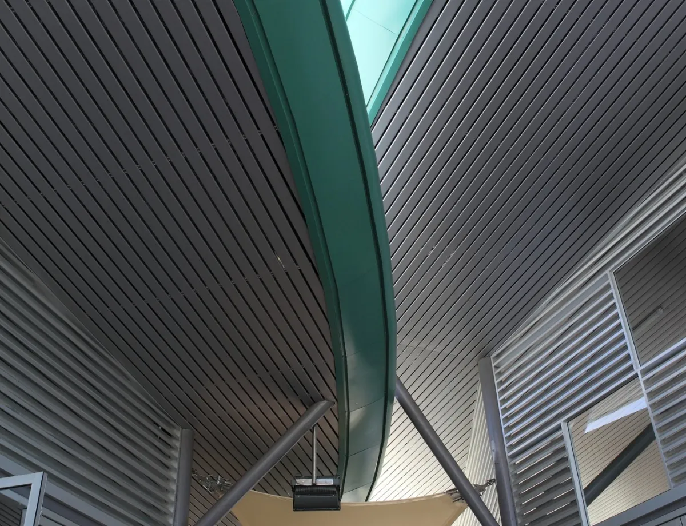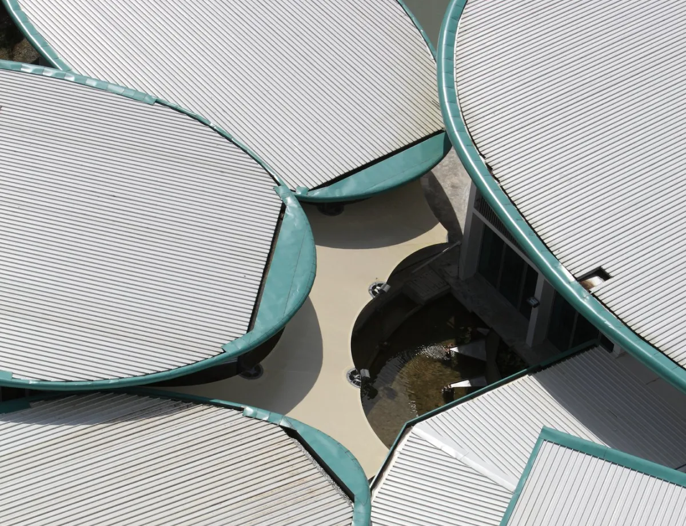UNIMAS Student Pavilion
PROJECT DESCRIPTION
Category: Lasting Beauty of Colorbond Steel
Year of Completion: 2012
Design Vision
UNIMAS Student Pavilion (UPS) originated from the idea of a Student Centre where most students’ activities converge into one common place. The 3,100 m2 USP also provides students an avenue to participate in managing and running of the premises thus promoting entrepreneurship skills as part of their learning programmes.
Located right at the verge of the man-made lake in the UNIMAS Campus, this is the only building there that interacts directly with the water body and is formed by a series of independent single storey building structures at ground level linked by a covered walkway.
Design Concept
Form
The different playful shapes and placement of these human scale structures make a strong informal statement among the built environment and yet blending themselves harmoniously with their immediate natural surroundings in a very unimposing way. The strategic location is very central and accessible, linked both by road and a pedestrian suspended bridge. The bridge forms an axis between large two elevated water towers with proximity to administration and teaching blocks as well as most Student Hostels.
Green
USP is also a pilot green project targeting a GBI Gold Rating. Right from the initial design stages, green features, principles and sustainability concepts were considered and applied.
Approximately 70% of the main spaces is naturally ventilated by way of a breathable façade created, namely the ENVI Façade, which promotes very efficient cross ventilation with random vision panels and allows the interior lighting to seep through, making the building glow like a lantern at night.
Food Court
The food court is a blend of hard form with breathable façade, geometry and landscaping. external light and wind breezes from the lake interact with the interior visuals through the permeable interface.
Interiors
The internal spatial experience combines both interior and exterior elements to provide a casual, relaxed environment for recreation and positive educational reinforcement. Informal spaces are differentiated from the very formal campus academic built environment. These freeform spaces become the prime venue for students to let loose, relax and socialize.
Design Technology
Features
The extended canopy roofs encourage interaction with the exterior by providing a deep shield against inclement weather and sun.
Glass pivot doors are easily opened for maximum natural ventilation as well enhancing indoor/outdoor interactions. They become vision panels when they are closed to shield occupants from harsh or inclement weather.
The façade maximizes natural cross ventilation by way of fixed aluminium louvers, glass louver panes and glass pivot doors. The glass panels are fixed at high levels not only to allow indirect daylight penetration but also for hot air to escape.
Night Life
At night, the buildings transform to take on a different and live visual aspect with the interplay of light washing on and through the permeable external surfaces. No exterior lighting is necessary, saving energy.
Share your steel marvels with SteelPedia.
