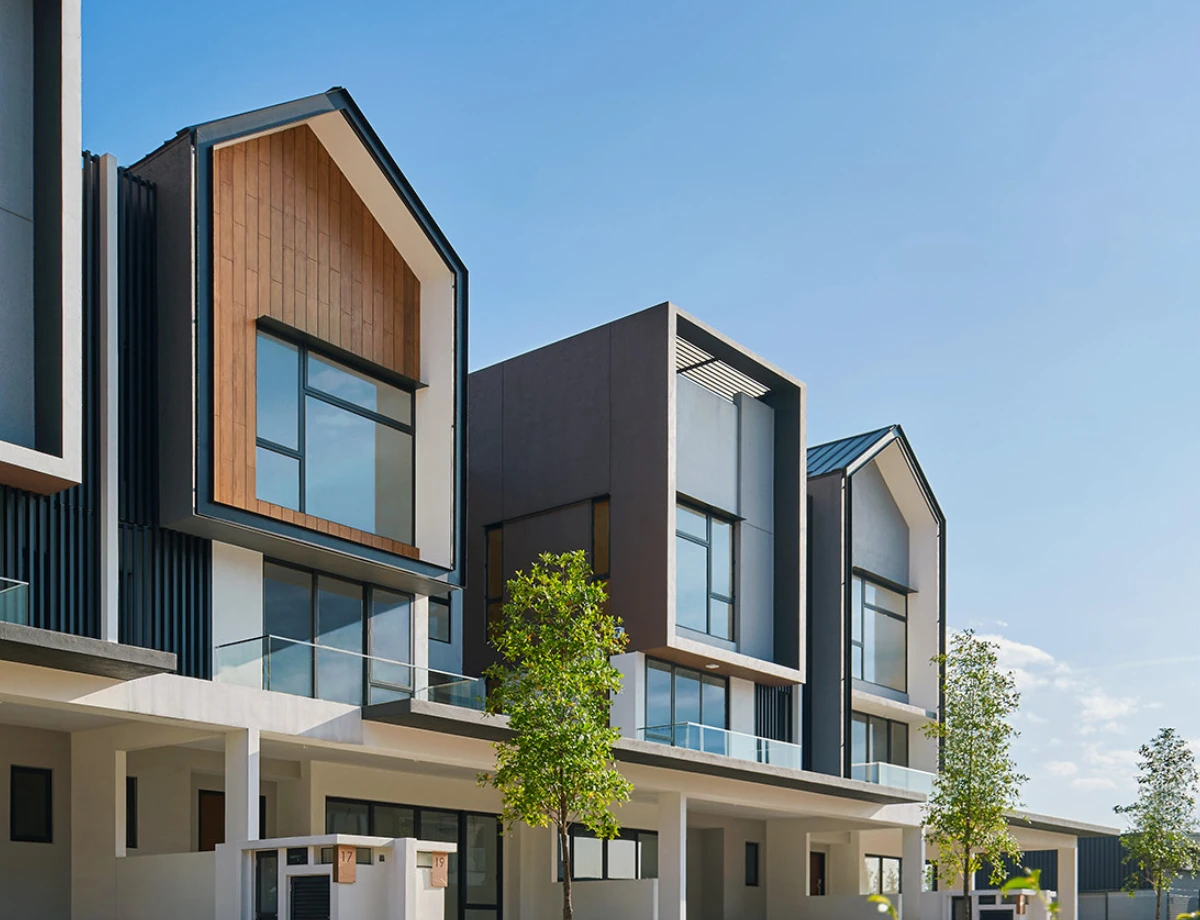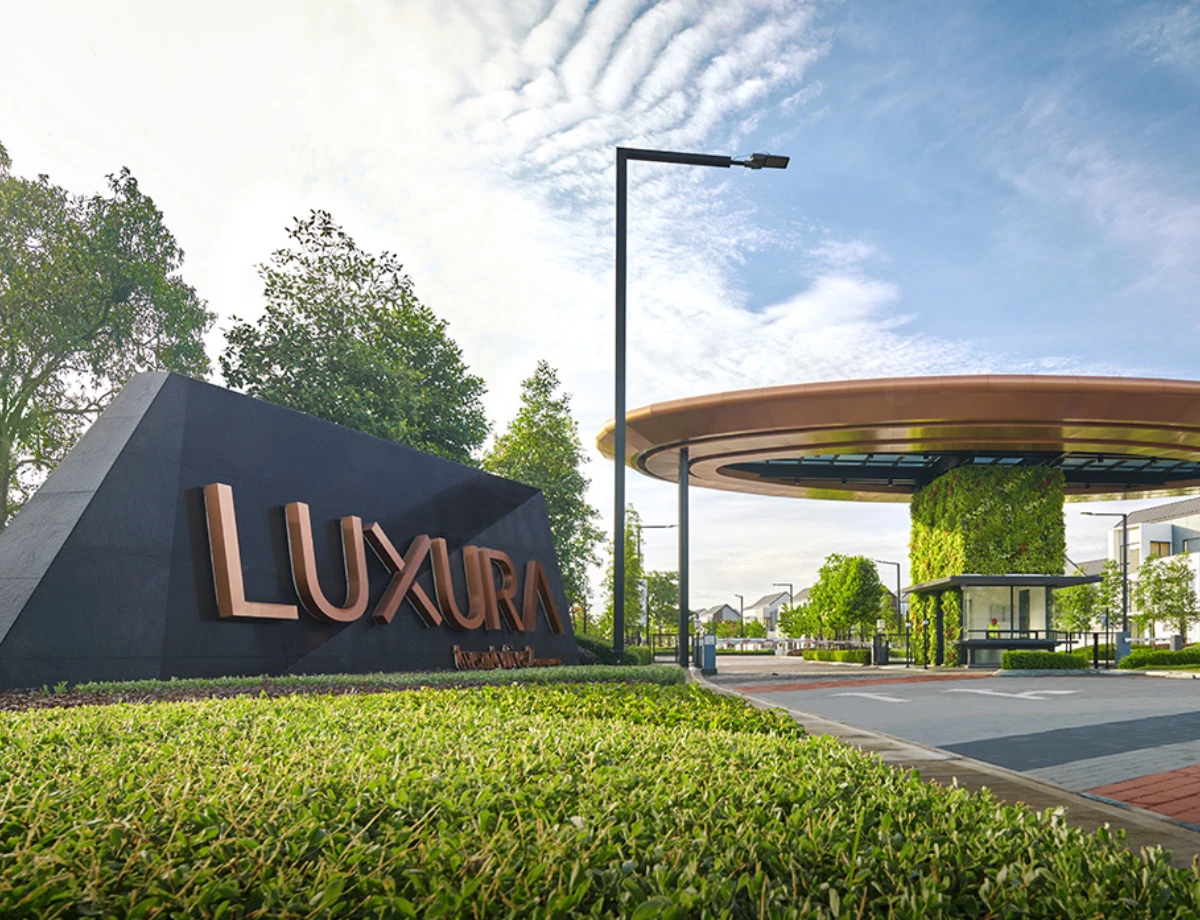Twentyfive.7 Phase 2A
Luxura Residences
174 Units of Link Villas
Design Concept Statement
Background – ’25 hours in a Day’
We were inspired by the ‘25-7’ concept of the Township; which aims to promote a vibrant, playful lifestyle beyond the conventional 24 hours in a day. Therefore we believe that the residential home typology can be elevated to reflect this philosophy, hence implemented concepts such as multi-façade, bold materials and massing into the Architectural language of this project.
Architectural – ‘Plug & Play’
The design narrative is to create a ‘plug-&-play’ form of landed idea for the 3-storey Hero Units, where multi-façade configurations were studied to achieve the most feasible arrangement, both in terms of aesthetic and budget. The gable-end form takes center stage to provide a visual focal point; while the more modernist cubed form provides balance to the overall streetscape
For the Basic Units, the similar forms were trickled down into 2-storey versions that embody the similar design philosophy – bringing the entirety of Luxura as a whole.
Materiality – ‘Roof as the Hero’
Our selection of the steel as the main roofing and cladding component to achieve this design vision was evident - Bluescope steel allows us to execute the sleek, modern Architectural Design that accentuates the meticulously-detailed termination techniques in a modern home facade; as they say: ‘the devil is in the details’ Every nook and cranny of the façade was paid attention to: from the C-channel fascias, to the gutters and the metal coping elements.
The selection of metal roofing also blends in harmoniously, complimenting well with other modern materials chosen such as the aluminium louvers, the granite stone feature walls – all in all, allowing our modern gable home vision to come to life.
Sustainability & Innovation – ‘Metal in Nature’
In terms of sustainability efforts, the ‘solar-ready’ link homes allow for seamless transition to the homeowners, whom can take advantage of the dedicated pitched roof areas with reinforced trusses to be fixed with the solar panel of their choosing.
The steel roof covering coupled with the lightweight proprietary zincalume roof trusses, were able to allow us to achieve a luxurious 4-meter height clear ceiling space at the first floor, with generous attic space above – which creates a thermal buffer that insulates and gradually reduces heat gain into the home during more sunny days.During more rainy days, the homeowner also benefits by having a sloped roof profile which is able to efficiently draw water to the rainwater harvesting system provided.
Project Information
Malaysia
Gun Metal Grey, Beige, Melanic
Completed
2020
BlueScope Architectural Award 2024 – Malaysia – Residential (Commendation)
Share your steel marvels with SteelPedia.










