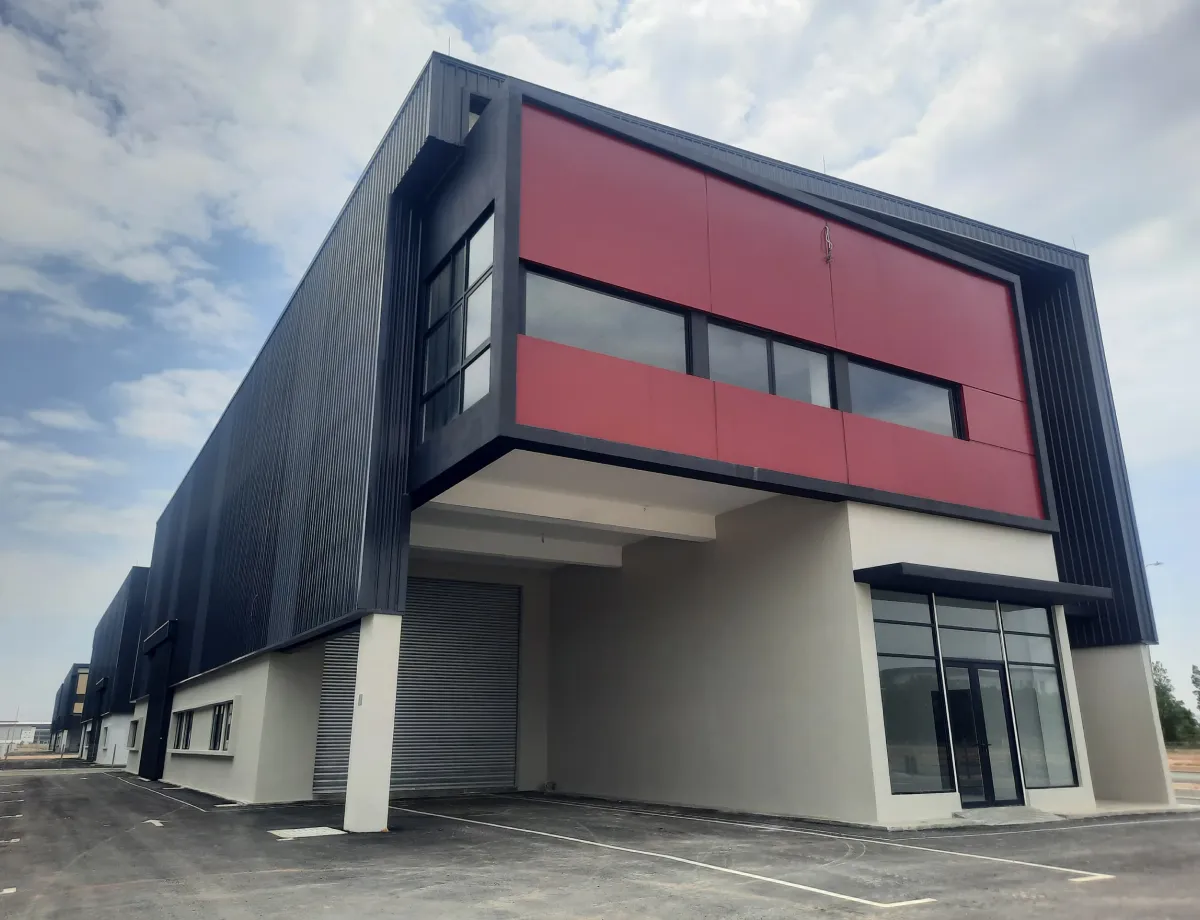The Detached Factory (Phase i8B)
The Detached Factory- Phase i8B:
Elevating the Benchmark of Bukit Raja's Industrial Evolution
In the drive to redefine industrial infrastructure, the vision for this advanced facility is to set a new benchmark in delivering world-class products. Driven by principles of continuous improvement, integrity, teamwork, and innovative design, the objective is to create a cutting-edge structure that surpasses the expectations of today's consumers, who demand swift and efficient service throughout the order completion process.
Modern consumer expectations for rapid delivery place significant demands on logistics, particularly in areas like order picking, loading, and unloading. Given these challenges, design is done to incorporate state-of-the-art logistics technology along with optimized workflows.
Another essential feature that would bring comfort to the users while being responsible for the environment is practicality. The design incorporates a nicely-thought-out passive strategy in bringing comfort and maximizing space utilization. Featuring modern architectural style, the design is flexible catering to various needs. Decorative elements are adopted in a minimalist but effective manner, incorporating visual appeal with reduced maintenance requirements. The use of sustainable materials in the building reflects a concern with environmental stewardship and rings with eco-friendly practices.
The design is to achieve a balance of function and beauty. This building highlights extruded coping feature that beautifies the modern and industrial appearance of the building while gaining practical benefits from it. Large, tall windows have been cleverly located in a way that light naturally seeps in, thereby promoting energy efficiency and a pleasant working ambiance. All these factors merged the visual appeal and functionality, ensuring perfect harmony of form and function. Metal
The roof design plays a significant role in this vision. Metal deck provides an industrial texture that gives cohesion and rhythm to the building. The pitched roof improves heat resistance, allowing passive cooling to maintain constant indoor temperature. Thoughtful provision of openings and glazing provokes both natural ventilation and daylighting. The presence of passive heat-resistance materials and insulation eases the building's energy efficiency.
It also includes some of the major strategies in the design to ensure that there are minimal impacts on the environment implemented to attain sustainability in place. The use of local resources and building materials reduces the 'carbon footprint'. Adaptable spaces are incorporated to reflect sustainability principles in the design for flexibility according to evolving needs. Simple structural lines enhance the building's appearance while simplifying construction and maintenance. The design considers long-term maintenance, aligning with overarching sustainability objectives.
Jet roofs are also incorporated in the design to respond to local climatic conditions by allowing for air circulation and hot air escape, hence stabilizing internal temperatures. The open and direct natural lighting from the external walls highlights key locations such as the staircases. Transitional spaces between the office and the docking provide necessary resting spaces for the users, whether drivers or workers. Covered docking areas offer protection from harsh weather, ensuring safe and efficient operations.
Technological innovations are also taken into account while designing. Rainwater harvesting system, which recycles the water for purposes of efficient utilization. The A/C ledge is hidden but easily accessible for maintenance, balancing aesthetic appeal with functionality. Electric vehicle (EV) car parks with convenient charging stations highlight a dedication to sustainable transportation solutions.
This design integrates efficiency, practicality, and sustainability within a contemporary architectural framework. It combines aesthetic appeal, economic feasibility, cutting-edge technologies, and eco-friendly strategies, setting a new industry standard that meets evolving user needs. The building will serve its intended function effectively while also contributing positively to the environment and the community.
Project Information
Malaysia
Completed
Share your steel marvels with SteelPedia.








