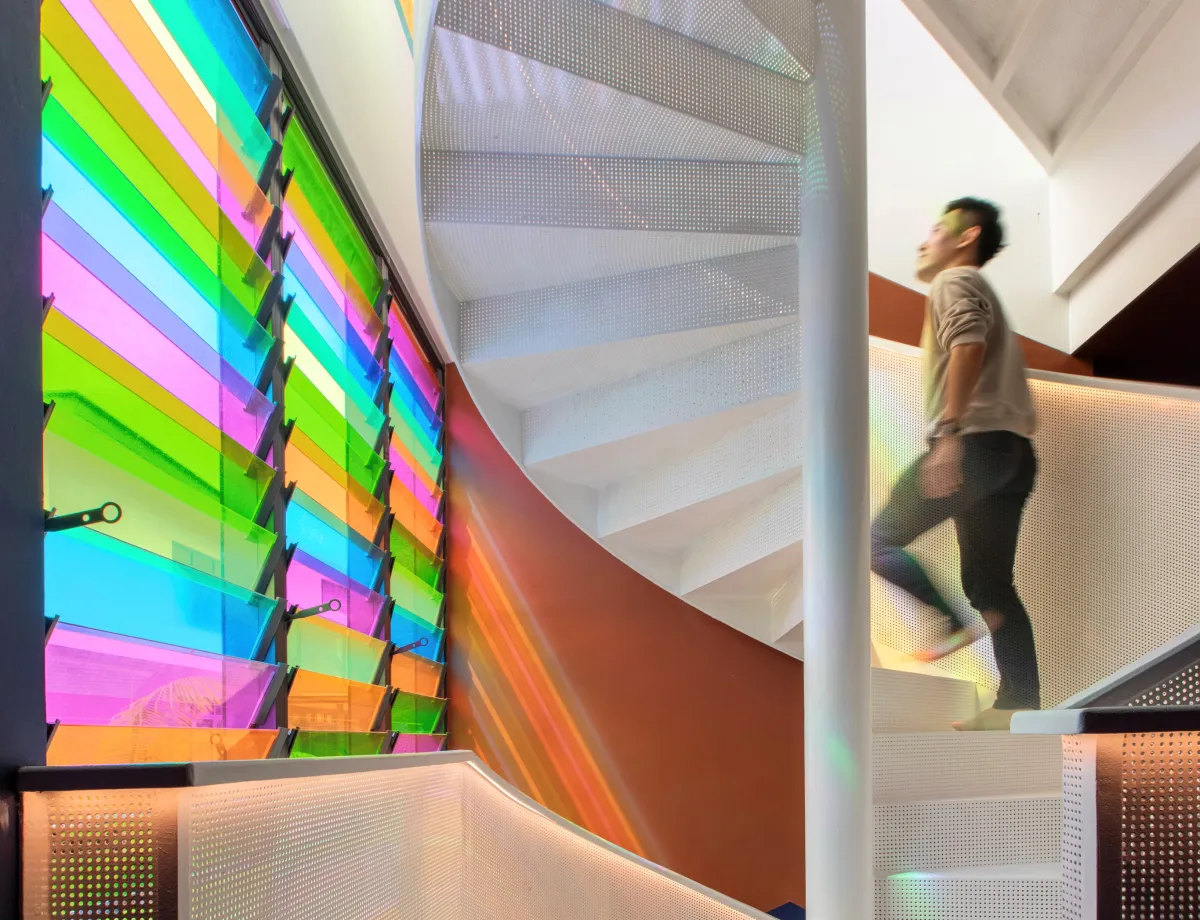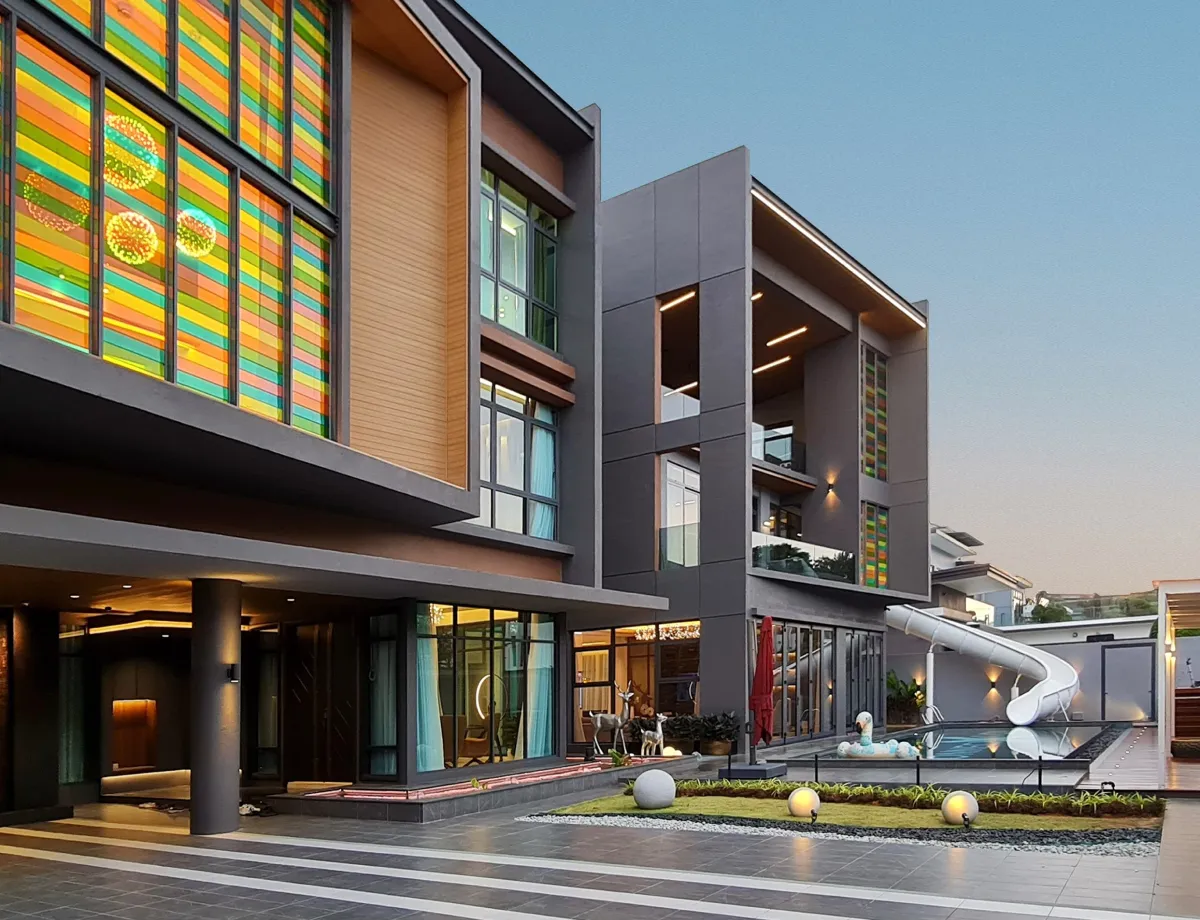Spectrum House
Serenity and Charm
Spectrum House, aspire to transform two separate block into a cohesive home for a family of six. Inspired by the clients’ global travels, they envisioned a home where modern elegance meets whimsical charm, creating a serene yet playful ambience for their children. Known for their warm hospitality, the owner wanted a home that could graciously host guests, while maintaining family privacy.
Design Ethos: Living Canvas of Light
Spectrum House explores the emotional spectrum of colors, with each hue meticulously chosen to create a resonant atmosphere. Transcending surface-level aesthetics, the design brings color and light to life as interactive features, enhancing user experience through a dynamic interplay. Adopting the concept of a “Living Canvas of Light,” colorful louvered windows on the facade serve as striking architectural features and conduits for natural light. This ever-changing spectacle transforms the home into a living canvas, where sunlight creates dynamic strokes of art that evolve throughout the day, enriching the interior and elevating the overall living experience
Crafting Space & Experience
The building’s composition masterfully blends scale and proportion, resulting in an engaging and visually striking form and elevation. The design establishes functional zoning that separates leisure and entertainment area from the family sanctuary as intended by the owner. Seamlessly connected by a vibrant transitional space, the journey trough the space transitions from cool to warm tones, from public to private areas, creating a dynamic and immersive experience
Bridging Indoor and Outdoor Harmony
The outdoor area extends the indoor space harmoniously, with full-height sliding doors and timber louver screens blurring boundaries and inviting nature in. Pavilions, balconies and green roofs adorned with lush greenery create a union of indoor elegance and outdoor bliss.
Enriching Vitality in Home & Community
The house design focuses on family-centric spaces by implementing warm and open spaces allowing family bond to flourish within them. The interplay of light and color enrich the residents’ daily experiences, creating a deeper connection between the user and the house. The generous outdoor landscape and water element injects a vitality within the community surrounding, promoting a holistic living experience that embraces both personal well-being and community harmony.
Marvel of Metal Steel
The long hour of sun exposure and the large roof are are crucial elements for user comfort. Thus the metal deck roof is coated in Armor Grey with an SRI of 48 to reflect heat, optimizing thermal comfort. The thin metal deck allows for double insulation within limited roofing space, minimizing thermal transfer. Metal deck also facilitates easier solar panel installation and its durability outlast the solar panels, omitting the concern of removal and reinstalation of the solar panel due to worn down roofing.
Sustainable Living in Style
Spectrum House seamlessly blends sustainability and aesthetics, earning the highest platinum rating from Malaysia GreenRE. Its design optimizes natural ventilation and daylight with fin walls and strategic openings, while courtyards and water elements create a cooler microclimate. Sustainable materials plays a crucial role: Low-e glass glazing resists excessive heat transfer. PEFC-certified timber is used throughout the design. Equipped with 101 photovoltaic panels, the home generates 30% of its energy needs. A rainwater harvesting systems and efficient sanitary fittings further reduce water waste. Spectrum House exemplifies the harmonious coexistence of eco-conscious living and elegant design.
Spectrum House: Vibrant Sanctuary
Spectrum House blends modern elegance, playful charm, and eco-friendly design into a cohesive family sanctuary. Its dynamic use of color and light creates an interactive living canvas. Seamlessly integrating indoor and outdoor spaces with sustainable feature which exemplifies the harmony between aesthetics and sustainability, offering a stunning, responsible home.
Share your steel marvels with SteelPedia.







