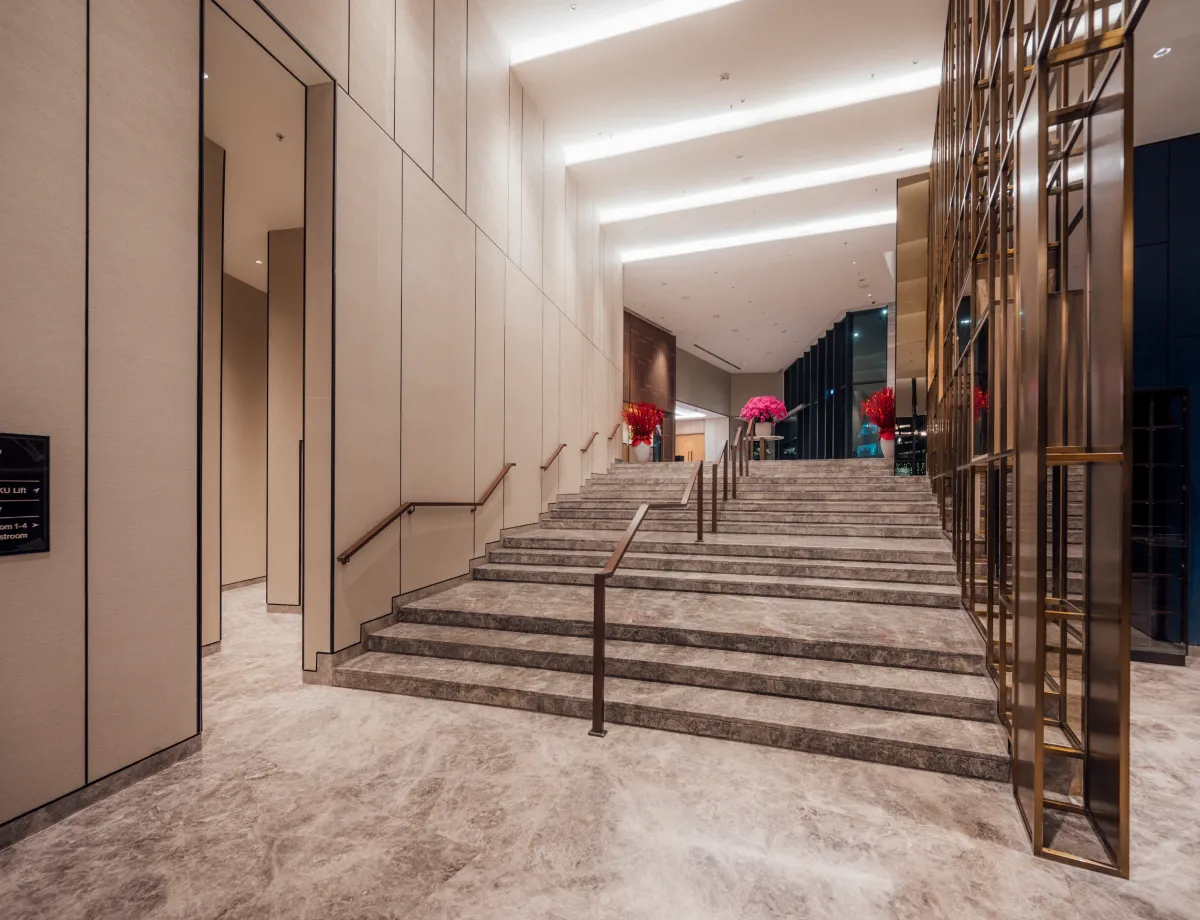Sheraton Hotel
The Sheraton Kuching Hotel, nestled in the heart of Kuching, Sarawak, represents a harmonious blend of modern elegance and cultural sensitivity. Designed to cater to both business and leisure travelers, the hotel stands as a testament to sophisticated architectural design while reflecting the rich heritage and natural beauty of its surroundings. The hotel design focuses on creating spaces that encourage gathering and connection which is in line with its international hotelier brand, Sheraton’s global ethos, "Where the World Comes Together."
The design of the Sheraton Kuching Hotel is inspired by the concept of bridging the multi-cultural Sarawakian aesthetics with contemporary luxury. The vision was to create a welcoming and refined environment that integrates seamlessly with the vibrant urban fabric of Kuching, while paying homage to the cultural and natural context of the region. Moreover, the hotel's prime location near cultural landmarks and the Sarawak River further complements its design vision.
Despite the hotel’s strategic location, the relatively small plot of land size posts a challenge to the overall hotel’s space planning. Maximizing and effectively utilizing space is crucial in designing a luxury hotel tower on a less-than-one-acre site.
The 21-storeys hotel tower sits on podium levels that houses the main hotel lobby, dining areas, versatile meeting and event spaces as well as back-of-house service areas. Its design is focused on creating a seamless transition from the public space to the private spaces of the tower above. Guests drop-off at the welcoming porte cochère with a high ETFE membrane canopy roof shaped in a form of two semi-circles weaved together, which is further enhanced by curve and straight roof truss as both structural and design feature. At night the canopy roof lights up and creates a contrast from the day. The main hotel lobby features an expansive, open-plan layout with high ceilings and full height curtain wall that invites abundant natural light, creates a sense of openness and an inviting atmosphere for guests.
By the use of a concave layout, the spatial planning of the hotel rooms at each level are seamlessly aligned with views either towards Kuching city or the Sarawak River, with floor-to-ceiling glass curtain wall enhancing the overall guest experience. The topmost floor of the hotel offers outdoor spaces such as an infinity pool and outdoor seating sky bar for guests to enjoy breathtaking panoramic views of the cityscape.
The architectural form of the Sheraton Kuching Hotel features a sleek, modern silhouette complemented by a concave floor layout. The building's façade incorporates a dynamic interplay of glass, steel and natural stone elements, creating a contemporary profile while the curvature from the undulating floor layout reflects the organic form of the Sarawak River. The curtain wall facade follows through the concave layout by segmented double-glazing and horizontal sun shading device of aluminium composite panel material at each floor. The facade design is further enhanced by horizontal and vertical steel elements created from weaving patterns paying homage to the tradition of textile weaving from the Sarawak indigenous tribe.
Double layer roofing system and double-glazed curtain wall with low-e glass and thermal break are used for minimizing solar heat gain, enhancing both thermal and acoustic insulation for user comfort and building performance. The combination of solar control, thermal insulation, and acoustic performance contributes to the building’s overall energy efficiency.
By blending contemporary luxury with traditional Sarawakian elements and embracing sustainable practices, the design not only reflects the dynamic spirit of Kuching but also contributes to the city’s architectural narrative, establishing the Sheraton Kuching Hotel as a landmark of elegance and cultural appreciation.
Project Information
Malaysia
Completed
Share your steel marvels with SteelPedia.










