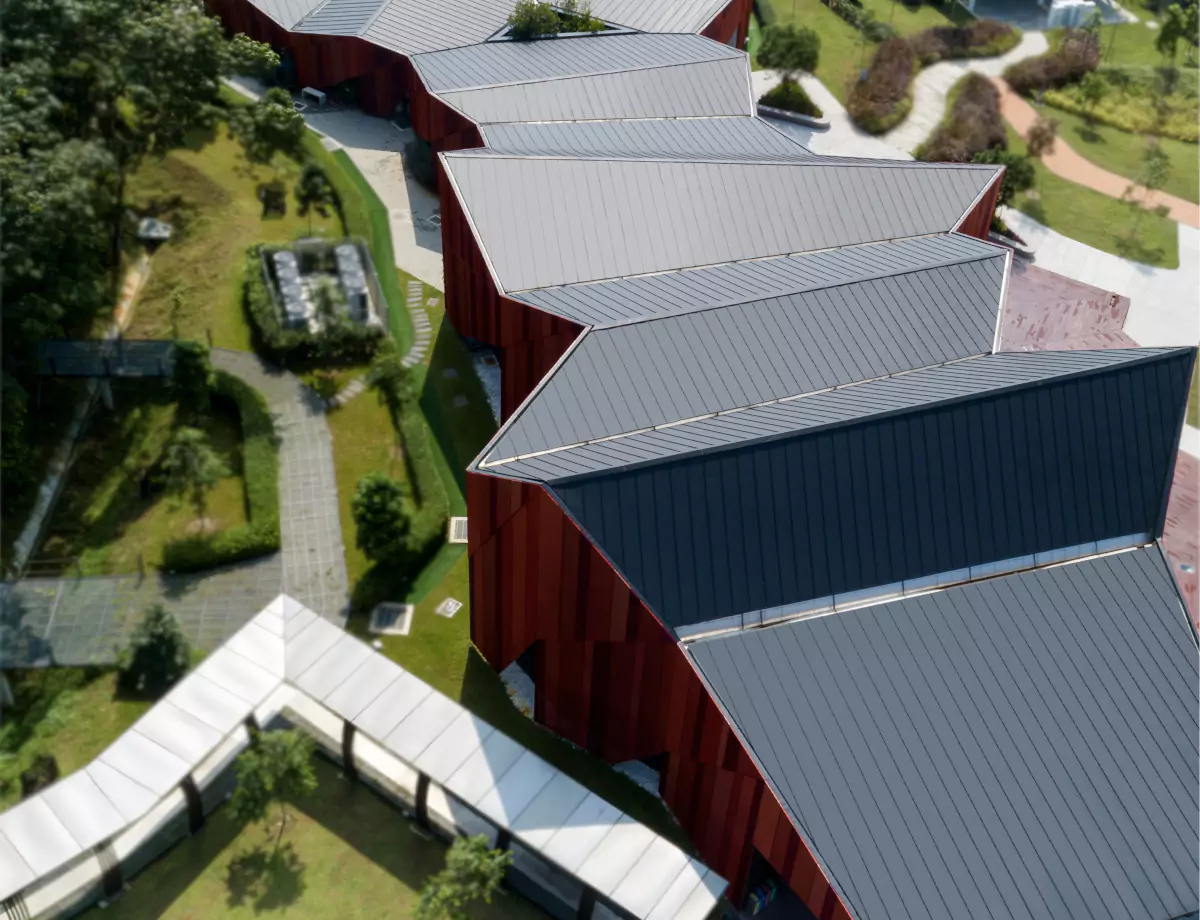Red Hill Gallery
Harmony in Nature: The Red Hill Gallery in Seremban
Completed in 2018, the Red Hill Gallery stands as an architectural gem in the heart of Seremban 2, Negeri Sembilan. Serving as the sales gallery for OSK Property's prestigious Iringan Bayu project, this gallery is strategically situated within a 22-acre Wetland Park, mirroring the philosophy of the Iringan Bayu Township—embracing nature, integrating lush greenery and sustainable design into a holistic living space.
This thoughtfully crafted sustainable gallery is GBI Certified (Non-Residential New Construction category) as well as the winner of the Malaysia Landscape Architecture Award 2018 for Professional Category landscape Design.
Architectural Insight
Designed by MOA Architects & Formzero, the Red Hill Gallery transcends traditional gallery design. Principal architect Ar. Lee Cherng Yih of Formzero shares, "At Red Hill Gallery, the design of a human experience preceded designing the actual building." This pristine, tree-lined galley is built to celebrate the forgotten tranquillity of nature.
The unique building form was inspired by the surrounding forest and hill slopes, as the design team first visited the project site. With the interplay of flat and curved roof sections resembling undulating hills, it adds visual interest and complexity to the form, giving the gallery its unique identity in capturing the essence of awe-inspiring nature. The building's facade, crafted from striking red expanded mesh, strategically maximizes natural light and ventilation, creating a comfortable, energy-efficient space.
The dramatic variations in space size as ceilings rise and fall, and as walls fold in and out at various locations, coupled with an undulating roofline, and a central green courtyard redefine the traditional gallery experience. Overcoming design complexities, highly detailed 3D designs and close communication with the contractors brought the intricate building shape to life.
The Art of Elevating Roof Design at Red Hill Gallery
Crafted with Swissma Doppelwelt® Standing Seam roof, the undulating roofs ensure weathertightness and well-designed thermal and acoustic indoor comfort that supports the GBI Certification. The choice of VERMOE® Steel in dazzling Black with fine wrinkle finishing complements the striking red mesh wall and seamlessly blends with the surrounding forest, creating a harmonious effect that resonates with nature.
As Red Hill Gallery stands out in Malaysia's architectural landscape, it is more than just a nicely designed sales gallery; it communicates the symbiotic relationship between architecture and nature through sustainable design, as Lee emphasizes, "The Red Hill Gallery project is a testament that an iconic building can make a statement by co-existing with nature to provide a memorable human experience."
Project Information
Dazzling Black
Completed
2018
Share your steel marvels with SteelPedia.






