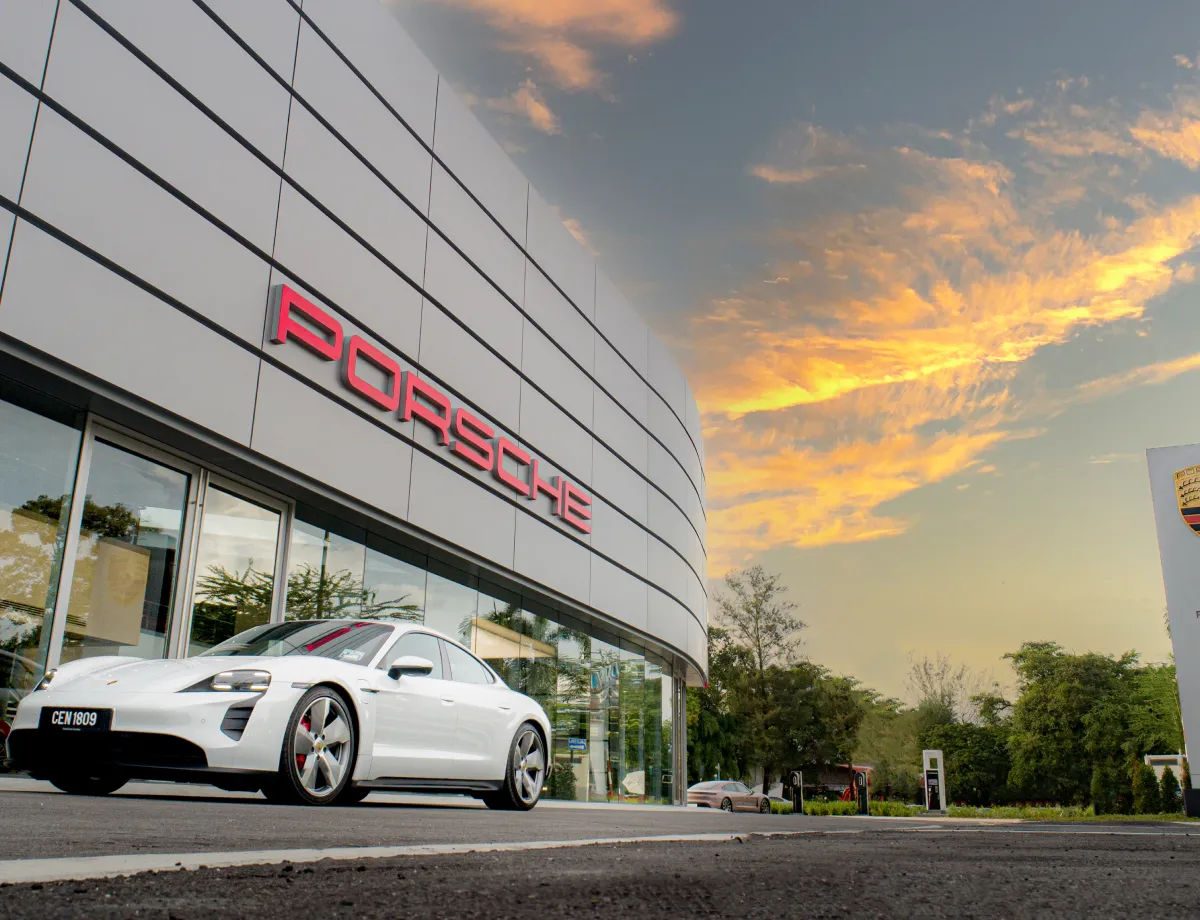Porsche Showroom
This 3-storey 5,000 sm flagship Porsche Center is the first of Porsche’s ‘new corporate identity’ showroom outside of Germany that accentuates the continued elegance of its branding and precision for supercars and clean technology mobility. The exterior façade of the showroom on the ground floor is fully glazed to allow maximum transparency of a full-height glass façade while lifting the strong geometric box above that encapsulates offices on the upper floor. This massing is further accentuated by a signature 3D façade skin-wall which filters natural lighting and refreshes the dynamic vision of the brand. This creates the illusion of a floating showroom above a light and permeable lightbox.
Design Statement
The Porsche conceptual cornerstone are customization of modular Brand Space focusing on creating Showroom that encompasses a complete Destination Porsche experience.
The architectural concept of the Porsche Centre is a modular approach. Each module offers something new to awaken visitors’ fascination and curiosity, and immerse them in the world of Porsche. Interchangeable 3x3m grid modular concept provides a flexible, future-proof construction kit to allow project scalability and customization and ensures brand consistency and recognition across formats.
Destination Porsche is a vision to creating the outstanding and meaningful automotive retail destination clearly recognizable as Porsche, with objectives to;
Accelerate Customer Centricity as modular brand space, and individual customer journeys
Creating a Unique Porsche Experience through multi-sensory architectural design, and activation of personal behavior
Fostering Lifelong Operational Partnership
The Porsche-specific design mirrors the essence of the Porsche brand, it incorporates the Porsche DNA with its integral attributes and characteristics. Similar to the car design, the orthogonal spatial design is dynamic, focused regarding layout and touch points, and ambient in the perception of the visitors, serves as the ideal basis to allow flexibility, making space for main Racing Line thoroughfare, and allows model showcase-focused theme within the center.
The Racing Line forms the main axis of the showroom, becoming the anchor point for visitors with various spaces are placed and switched around this axis. The Racing Line highlights the entire Porsche product portfolio, with additional show spaces presented in the side streets.
From the Racing Line, the visitors will arrive at The Welcome – a combined module with the Porscheplatz and is the first touchpoint to the Porsche Centre, where every journey starts into the fascinating world of Porsche. Other modules around The Racing Line includes Diver’s Selection, Kid’s Area, Werk Lounge and Vehicles Exhibit.
The showroom uses high-quality finishes in reflection of the luxury and performance attributed to the Porsche world, with attention to detail in every aspect of the meticulously-designed interior design to ensure a holistic customer experience.
Exterior Design Façade is inspired by the sleek and dynamic exterior of Porsche’s vehicle design in creating a strong presence and powerful appearance at the entrance. With Bluescope’s design customization for profiles, this Porsche Centre is the first in the world where the exterior cladding adopts the opaque 3D façade that floats the glass curtain beneath implying speed through its horizontally aligned and proportioned panels.
Signature exterior design with red LED stripes, derived from the Porsche vehicles, make the lamellas appear more dynamic while accentuating the dynamic entrance portal, where the lamellas welcome visitors into the Racing Line. The façade panel modules evoke sense of linearity and acceleration, while the transparent glazing ensures a generous presentation are for eye-catching window displays.
Share your steel marvels with SteelPedia.









