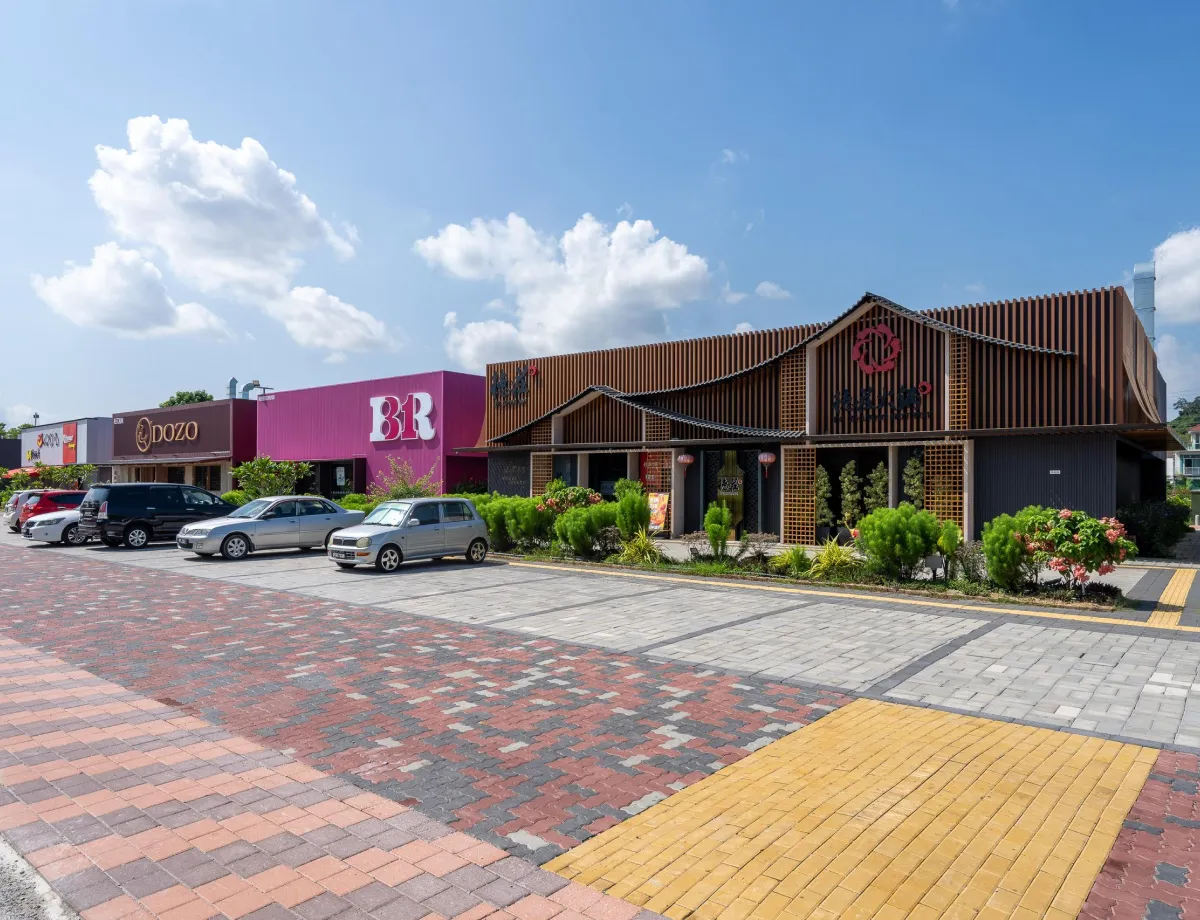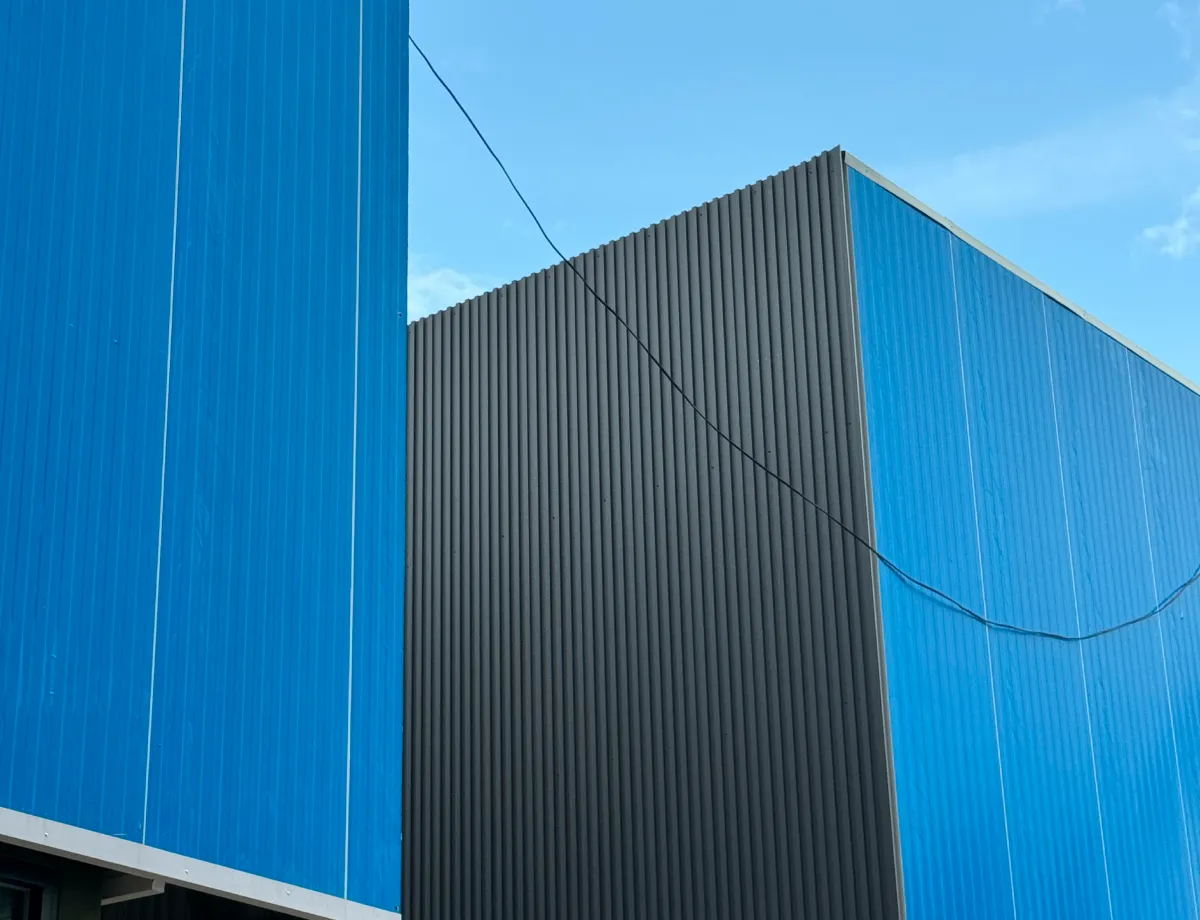Juru Auto-city Riverpark
Juru Auto-City Riverpark is an entertainment commercial hub that offering a vibrant and dynamic environment for visitors. It is also noted for its open spaces that provide a pleasant environment for relaxation and outdoor activities.
The project exemplifies a modern approach with a strong emphasis on creating buildings that functionally efficient. It aims to provide an adaptable space and achieve a high level of aesthetic harmony that can adapt to evolving needs of the community.
Design Vision
“Crafting Timeless, Transformative Spaces”
The design is at the core of that buildings and spaces are conceived with the foresight that they can transform in response to shifts in function, style, and context. This vision celebrates the potential of the building to maintain its utility and relevance throughout its lifecycle.
Design Concept
1. Flexibility and Adaptive : Emphasize on building that can be flexibly adjusted with the passage of time and changing occupant needs.
2. User-Centric : Empowering occupants to create distinctive appearance while maintaining their brand identity and minimizing the costs associated.
3. Distinctive yet Cohesive : Allow flexibility in individual designs while providing a common framework that accommodate to site conditions and configurations to maintain overall visual harmony across the development.
4. Minimal Environmental Impact : Conserve natural resources by incorporating sustainable building solutions
Design Overview
The building design features a basic structural framework for supporting while keeping the internal layout open and versatile. It emphasizes a minimalist and simple form of design, at the same time providing flexible and adaptable external façade. In general, the building itself is like a blank canvas where different occupants can design within the space and exterior façade according to their preferences without significant structural changes.
The use of metal cladding as the primary façade material provides a clean and modern look. Meanwhile, it is a good solution for future enhancement of decorative elements without requiring more significant construction work, making it a perfect backdrop that offering durability and desired modifications over time.
Besides, the design embodies a few sustainable approaches, integrating green building principles to enhance both environmental performance and occupants’ comfort in the building. To minimise the disruption to the natural context, the buildings are designed to work around the existing trees and topography, conserving more shared open spaces with greens.
By incorporating insulation within the metal deck roof and metal wall cladding, it reduces direct heat transfer and enhances the building’s overall energy efficiency, aligning with OTTV requirements and ensuring a comfortable indoor environment.
The roof was designed to be overhung to provide shade to the building’s façade, particularly over the parts with big opening (left and right elevation). By shading window openings from intense sunlight, this design also helps to minimize glare, enhancing the comfort and usability of interior spaces.
Share your steel marvels with SteelPedia.











