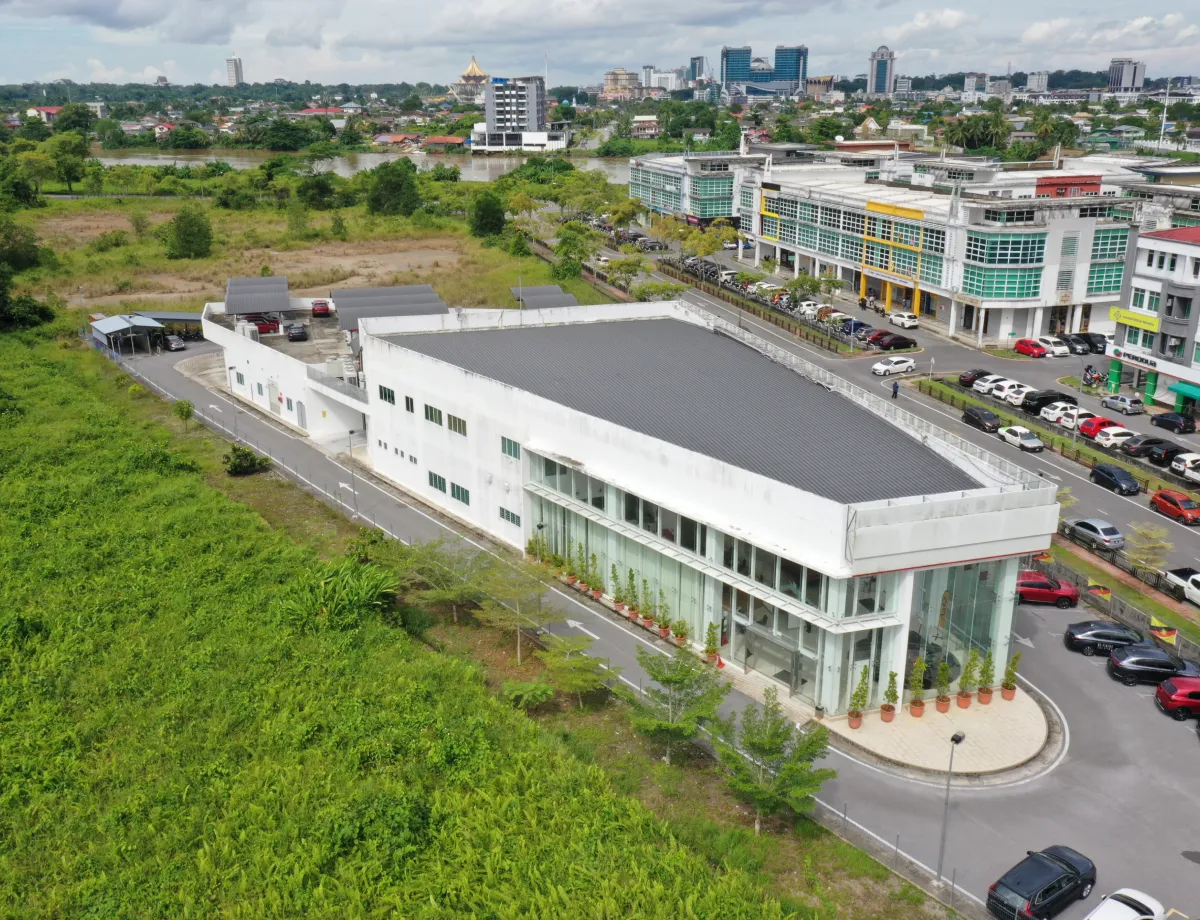Honda Showroom
The new Honda showroom in Kuching, Sarawak, is a significant addition to the city's automotive sector, showcasing Honda's dedication to providing comprehensive automotive services in one location. As the largest 3S (Sales, Service, Spare parts) center in Kuching, this two-story facility is strategically situated in Petra Jaya, offering convenient access to residents on both sides of the Sarawak River. The showroom occupies a carefully chosen plot of land spanning 4,694 square meters, with a built-up area of 2,339 square meters, reflecting thoughtful site selection and planning.
The design and construction of this facility are grounded in the architectural principle of 'form follows function,' ensuring that every element of the building serves a practical purpose while enhancing the overall user experience. The triangular shape of the land presented unique challenges that required the design team to engage in meticulous spatial planning during the early schematic phases. The resulting layout is not only functional but also aesthetically pleasing and welcoming for both clients and customers.
The building is divided into two distinct components: the showroom and the service center. Given the service center’s larger spatial requirements, it was positioned on the eastern side of the property. This strategic placement maximizes available space and allows for efficient workflow and customer access. The showroom, prominently facing the main road, is designed to attract attention and invite visitors with its expansive façades of curtain walls. These curtain walls are a key architectural feature, filling the showroom’s double-volume car display area with natural light, enhancing the visual appeal, and reducing the need for artificial lighting.
The use of curtain walls and horizontal louvers together blurs the boundary between indoor and outdoor spaces, offering an open and airy atmosphere. This thoughtful integration of natural light, shading, and open spaces greatly enhances the spatial experience for both workers and customers, creating a welcoming and pleasant environment that aligns with Honda's standards of quality and customer satisfaction.
In addition to the curtain walls, horizontal louvers were integrated along the façade to further optimize the building’s energy efficiency and comfort. These louvers serve to regulate the amount of sunlight entering the showroom, preventing excessive heat buildup while still allowing ample natural light to filter through. The combination of curtain walls and horizontal louvers creates a dynamic and adaptive façade that not only looks modern and sophisticated but also contributes to a more comfortable indoor environment. This design choice supports Honda's commitment to sustainability by improving energy efficiency and reducing the building's overall carbon footprint.
In summary, the new Honda showroom in Kuching is a testament to innovative design and strategic planning. The facility is functional, modern, and customer-centric, meeting the needs of both the company and the community it serves while emphasizing energy efficiency and environmental consciousness.
Project Information
Malaysia
Completed
Share your steel marvels with SteelPedia.






