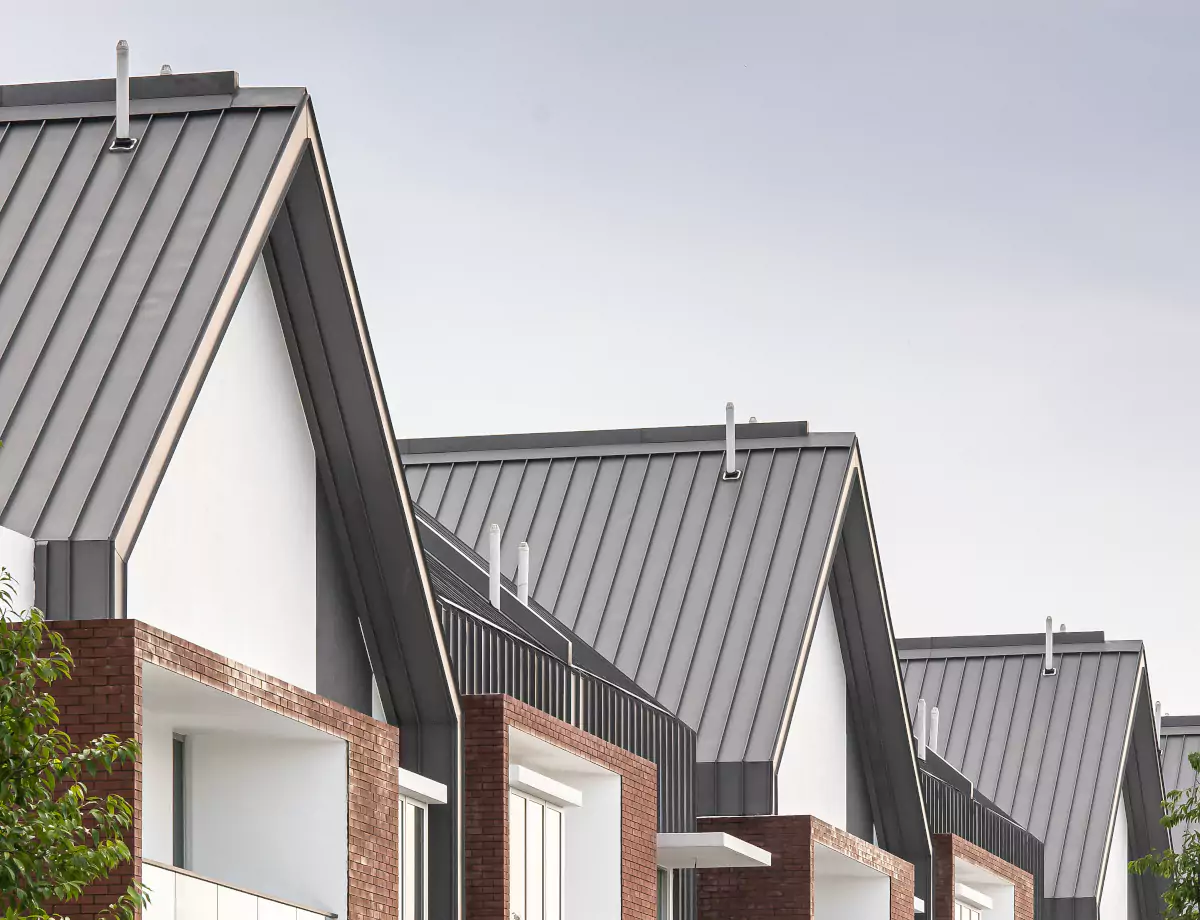Gamuda Gardens Nara Link Homes
Modern Residential Design
The Gamuda Gardens Nara Link Homes mark itself as some of the most unusual residential homes – as it marries individualism, modern Scandinavian influence and contemporary Malaysian lifestyle needs, all in one. Set amidst natural undulating terrain with rolling hills and by intricately connecting cascading lakes to the picturesque 50-acre Central Park, this is an 810-acre development that ingeniously fuses lifestyle and nature in a sprawling township.
Developed by the esteemed Gamuda Berhad, known for its unwavering commitment to excellence in the Malaysian real estate landscape, Gamuda Gardens Nara has become a flagship project that beautifully harmonises modern living with the surrounding environment.
At the core of this exceptional development lies the Gamuda Gardens Nara Link Homes, a collection of residences that redefine the concept of modern living, making a bold architectural statement that reflects the vision and identity of the township.
With a modern and distinctive pitched gable roof, Gamuda Gardens assuredly established a unique vibrancy that aligns with the township's vision and architectonic identity. The key to achieving this architectural finesse lies in the careful selection of construction materials and roofing profiles.
Metal Roofing Excellence by DMI Building Products
Enter DMI Building Products Sdn Bhd, a leading roofing solutions expert that played a pivotal role in realising the unique design of the Gamuda Gardens Nara Link Homes. At the heart of this development is DMI's WeatherSeam® profile, a roofing solution that goes beyond the conventional. WeatherSeam® emerges as an architect's dream, providing a large degree of rib height and panel width freedom with its mechanically locked seam, ensuring reliability even under extreme weather conditions, a crucial factor in Malaysia's diverse climate.
Manufactured in seamless widths and shadow gap combinations, the interlocking roof and wall metal cladding was achieved through the usage of WeatherSeam® profile with COLORBOND® MATT Steel. COLORBOND® MATT Steel provides the versatility for a flowing design—seamlessly adjoined the steel roof and wall cladding, thus giving the linked houses an air of individuality.
A Touch of Sophistication with COLORBOND® MATT Steel
In elevating the finesse of the iconic pitched gable roof design, COLORBOND® MATT Steel, in a custom colour named Murky Matt, was chosen to add a touch of sophistication and elegance. Its distinctive matte hue enhances the visual appeal of the roof design, creating a smooth integration with the natural surroundings while imparting a sense of modernity.
This perfection combination contributes to the overall architectural allure, marrying individualism with a modern Scandinavian touch that meets the needs of contemporary Malaysian lifestyles.
As these homes harmoniously integrate with the natural beauty of Gamuda Gardens, they not only enhance the visual landscape but also elevate the residential experience for those fortunate enough to call them home.
Project Information
Murky Matt
Completed
2017
Share your steel marvels with SteelPedia.









