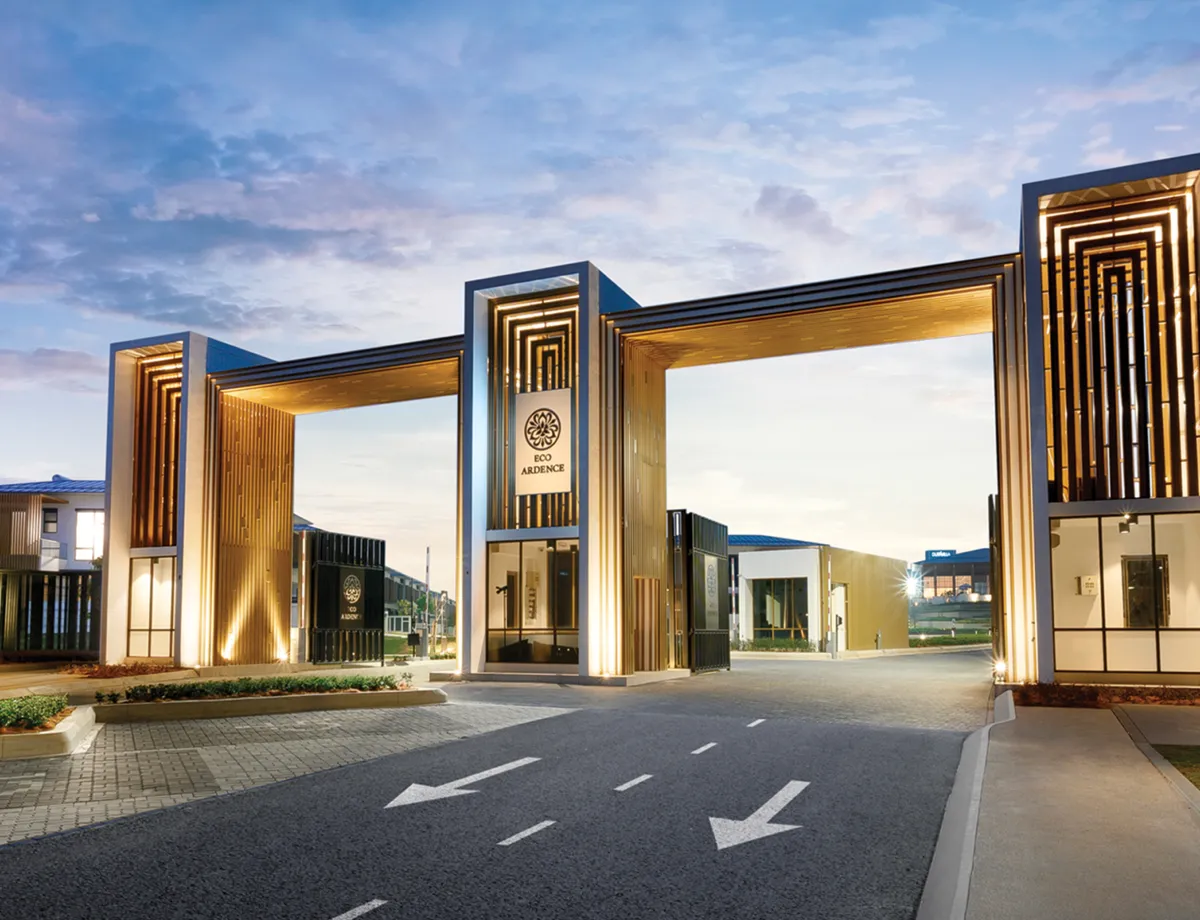Eco Ardence - Aeres
The design echoed the manifestation of a new housing typology imbued with strong modern tropical detached housing style concept.
With the primary aim to attain privacy and comfort for each homes, the design aimed to promote expandable living spaces both internally and externally by introducing side garden for intermediate units (compared to the standard terrace house) which created a new quasi-semi public living spaces, as a spillover of internal spaces via generous access of sliding doors. In addition, because of the aforementioned, it allows more natural lighting, cross ventilation and green view for the house.
On the facade, adopting the characteristic of the uniform clean line, simple and timeless detached house, we introduce a meticulous notion of distinct horizontal and vertical lines arrayed throughout the facade and the sides of the building and neatly capped with vertical roof lines formed by metal roof ribs.
Project Information
Malaysia
Completed
Share your steel marvels with SteelPedia.










