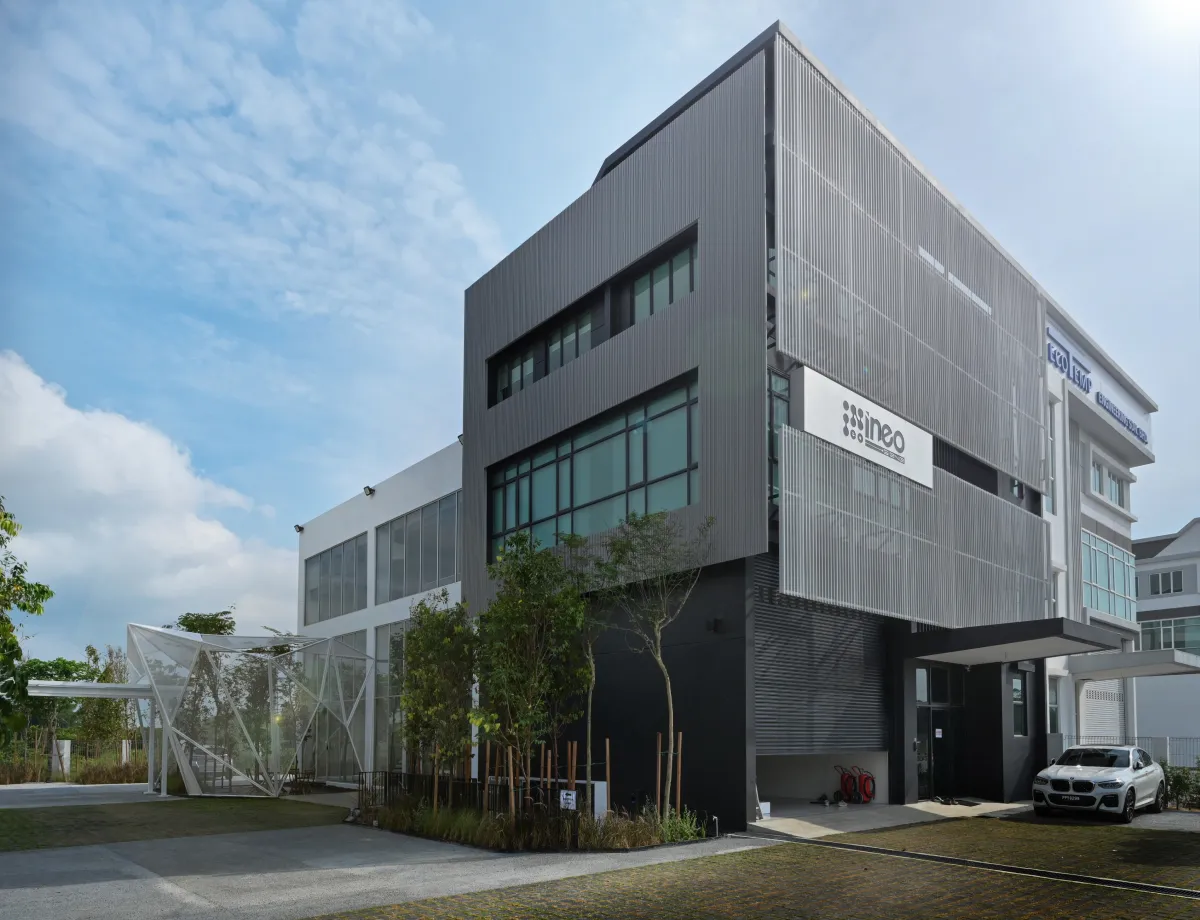DY MNG-Industrial Refinement
DY MNG Industrial - Industrial Refinement
A Symphony of Rustic and Refined
This project represents a bold reimagining of industrial spaces through a design vision that seeks to challenge and disrupt conventional interior design norms. Traditionally, interior designers have focused on carpentry, fitments, and concealing raw elements, often neglecting the innate beauty of industrial architecture. This project flips the script by embracing and celebrating the raw, rustic character of industrial spaces. The design vision aims to seamlessly integrate these rugged elements with refined, contemporary aesthetics, creating a harmonious blend that redefines the relationship between production spaces and offices. The result is a unique architectural language that elevates the industrial environment, showcasing its potential for elegance and sophistication while preserving its authentic character.
Seamless Integration: Blurring Boundaries
At the heart of this project is a design concept that seeks to blur the boundaries between different functions within an industrial space, particularly between office areas and production zones. Rather than treating these spaces as separate entities, the design concept involves placing offices atop production areas, thereby optimizing spatial efficiency and creating a seamless integration of functions. This approach not only maximizes the use of available space but also fosters a dynamic interplay between the contrasting elements of work and production. The concept is rooted in the idea that these seemingly opposing functions can coexist and even enhance each others character, creating a vibrant, interconnected environment that challenges traditional notions of industrial space planning.
Facade: Where Function Meets Aesthetics
The facade design leverages advanced materials like Lysaght Spandek Optima Perforated Zincalume AZ150 G550 Steel. This technology provides a modern take on traditional cladding with enhanced strength, impact resistance, and high water-carrying capacity. The perforated design adds a layer of visual appeal, making the facade not only functional but also an integral part of the design’s aesthetic. Make refinement with the used of materials elevates the design which challenging conventions and pushing the boundaries to a new level of architectural expression.
Elevating Industrial Beauty Through Design
The project embodies design excellence and innovation by taking an unconventional approach to industrial architecture. Instead of masking or minimizing the raw, rugged aspects of industrial spaces, the design highlights and elevates them. The integration of rustic and refined elements creates a dialogue between the past and present, the raw and the polished. By blurring the lines between interior and exterior, the design fosters a sense of continuity and cohesion, making the industrial space not just functional but also aesthetically engaging. This commitment to innovation and excellence is reflected in every aspect of the design, from the choice of materials to the strategic spatial planning.
Optimizing Spaces: Connecting Office and Production
Sustainability is addressed through the efficient use of space by adding new floor plates within existing double-volume areas. This not only optimizes the spatial experience but also reduces the need for additional construction, thereby minimizing the environmental impact. The integration of greenery and open spaces further enhances the sustainability of the design.
Breaking the Barriers: Creating Connections
The design promotes community and humanity by breaking down the physical and metaphorical barriers within the industrial environment. By connecting previously separated spaces and introducing elements like greenery, the project creates a more inclusive and harmonious environment that benefits both the users and the broader community.
Project Information
Malaysia
Completed
Share your steel marvels with SteelPedia.










