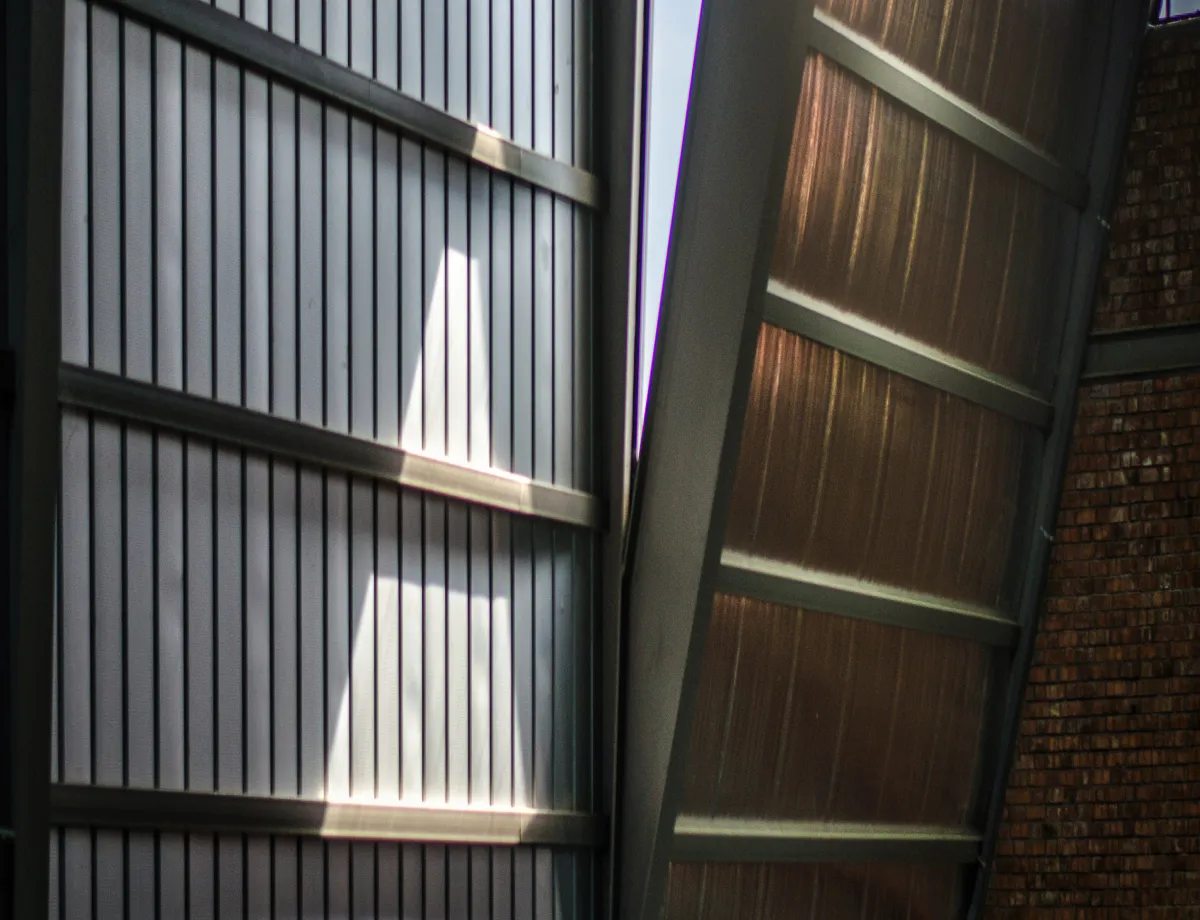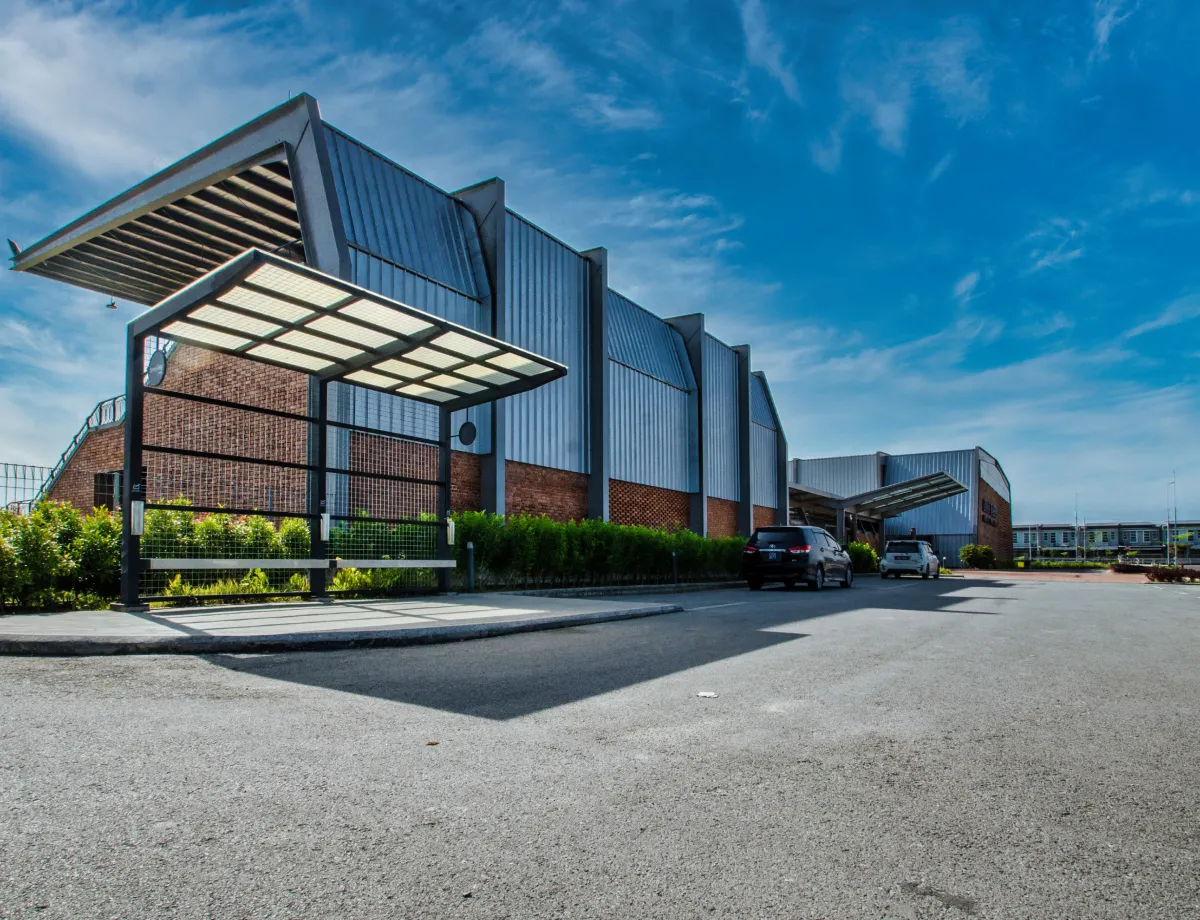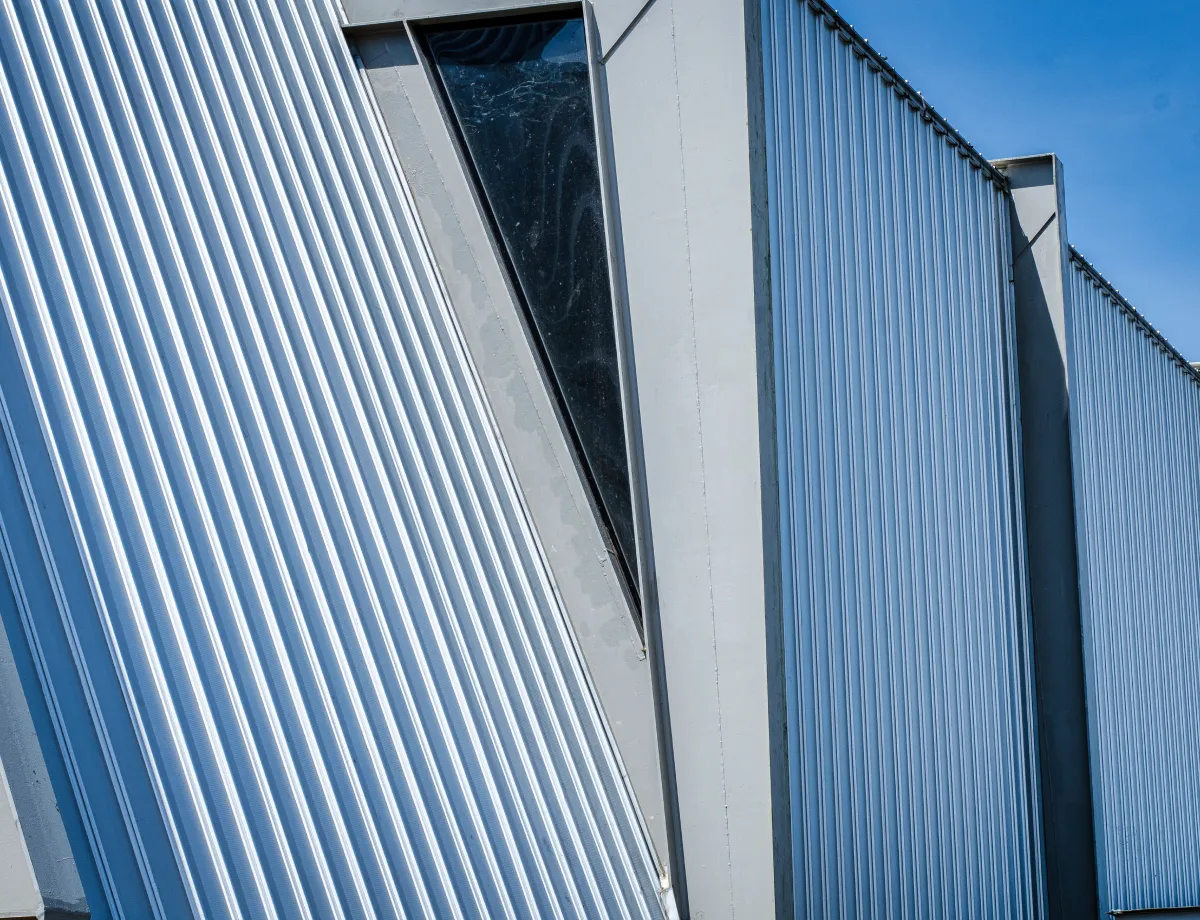Azman Hashim Community Sport Centre
Azman Hashim Community Sports Centre: A Modern Icon of Steel Expression and Cultural Integration
Located in SibuJaya, Sarawak, the Azman Hashim Community Sports Centre is a benchmark in community-based sports infrastructure, combining advanced material use with cultural resonance. Completed in mid-2022, this 8.31-acre development brings together thoughtful architecture, steel innovation, and local heritage to serve as a multifunctional sports hub for the region.
Design Driven by Form and Purpose
Designed with layered geometry and dynamic morphology, the sports complex plays with volume and scale to create a striking silhouette. The standout feature is its use of corrugated metal roofing, which wraps the building like a race track—symbolising movement, speed, and continuity. These metal strips, installed with precision, capture light at different angles, enhancing visual dynamism throughout the day.
The architectural form is further animated through height variations and folded planes, generating a rhythmic pattern of light and shadow that enhances spatial quality and passive illumination.
Material Honesty and Industrial Aesthetics
At its core, the design embraces a modern-industrial palette, favouring clean lines and honest material expression. Steel and brickwork form the primary construction language, with exposed finishes that highlight craftsmanship and durability. Contemporary clay brick textures are integrated with refined detailing, elevating the overall visual and tactile experience.
Such material articulation reflects not only architectural intent but also precision in construction, showcasing how conventional materials like steel and brick can be reinterpreted with sophistication.
Functional Layout with International Standards
Built across 24,520 sq. ft., the facility includes:
An indoor sports arena with badminton, futsal, and volleyball courts, supported by 372 terrace seats.
Outdoor amenities such as a football field, 8-lane IAAF-compliant running track, long/triple jump, and throwing zones, with a 450-seat grandstand.
Auxiliary spaces including a café, management office, disabled-friendly amenities, and over 270 vehicle parking bays.
Ethnic Elements with Structural Intent
In a nod to Sarawak’s rich cultural roots, the complex incorporates motifs inspired by the traditional Borneo warrior shield. These elements are not merely decorative—they are functional.
Steel-crafted shield patterns serve as:
Balustrades – providing safety while maintaining visual permeability.
Grilles – offering security with artistic flair.
Lighting screens – subtly concealing fixtures while contributing to ambient lighting.
Each application embodies the shield’s symbolic roles: to protect, guard, and conceal—a seamless fusion of narrative and engineering.
Ventilation, Light, and Sustainability
Environmental responsiveness is embedded in the design. The use of clerestory windows, cross ventilation, and open-ended corridors ensures that the complex benefits from natural airflow and daylight, minimising reliance on mechanical systems. This passive design approach not only supports sustainability but enhances comfort and user experience.
A New Standard in Community Sports Architecture
The Azman Hashim Community Sports Centre stands as a bold example of how steel architecture can serve both community needs and cultural storytelling. It demonstrates how form, function, and identity can converge through material innovation and architectural clarity.
As SibuJaya evolves into a regional nexus, this project reinforces the value of steel-led design thinking in shaping resilient, meaningful public spaces.
Project Information
Malaysia
Completed
Share your steel marvels with SteelPedia.










